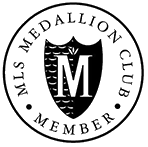Luxurious Derby Hills Rancher-Loft. Meticulous renovated bright open main floor, primary & 2nd bedroom. Upper-level games room, wet bar & fridge, 3rd bedroom. Updated asphalt roof, hickory plank flooring, moldings, California shutters. Kitchen floor to ceiling white cabinets, quartz tops, Wolf 5 burner gas cooktop, Kitchen-aid double ovens, huge island, wine fridge. Luxurious primary, 5-piece spa ensuite, heated floors, walk in closet. Year round, resort style covered patio, drop down blinds, tv, gas fireplace, tile flooring. Hot water heat, new dual air conditioning/electric heat. 5 ft. crawl. 7317 sq. ft. cul de sac lot, private fenced, hedged, sunny western exposed rear yard, artificial turf, wired storage shed/shop. Steps to miles of trails, park, shops, schools.
Address
9655 206a Street
List Price
$1,979,000
Property Type
Residential
Type of Dwelling
Single Family Residence
Style of Home
Rancher/Bungalow w/Bsmt.
Structure Type
Residential Detached
Area
Langley
Sub-Area
Walnut Grove
Bedrooms
3
Bathrooms
3
Half Bathrooms
1
Floor Area
2,620 Sq. Ft.
Main Floor Area
1945
Lot Size
7317 Sq. Ft.
Lot Size Dimensions
60 x 122
Lot Size (Acres)
0.17 Ac.
Lot Features
Central Location, Cul-De-Sac
Lot Size Units
Square Feet
Total Building Area
2620
Frontage Length
60
Year Built
1993
MLS® Number
R2996709
Listing Brokerage
Homelife Benchmark Realty Corp.
Basement Area
Crawl Space
Postal Code
V1M 2H2
Zoning
R-ID
Ownership
Freehold NonStrata
Parking
Garage Double, Front Access, Aggregate, Garage Door Opener
Parking Places (Total)
8
Tax Amount
$7,317.00
Tax Year
2024
Site Influences
Central Location, Cul-De-Sac, Private Yard, Shopping Nearby
Community Features
Shopping Nearby
Exterior Features
Private Yard
Appliances
Washer/Dryer, Dishwasher, Refrigerator, Cooktop
Interior Features
Vaulted Ceiling(s)
Board Or Association
Fraser Valley
Heating
Yes
Heat Type
Heat Pump, Hot Water, Radiant
Cooling
Yes
Cooling Features
Central Air, Air Conditioning
Fireplace
Yes
Fireplace Features
Electric, Gas
Number of Fireplaces
3
Garage
Yes
Garage Spaces
2
Other Structures
Shed(s)
Levels
One and One Half
Number Of Floors In Property
1.5
Window Features
Window Coverings
View
Yes
View Type
Private East Rear Yard
Subdivision Name
Derby Hills
Login To View 68 Additional Details On 9655 206a Street
Get instant access to more information (such as room sizes) with a free account.
Already have an account? Login






