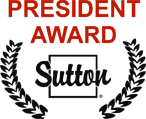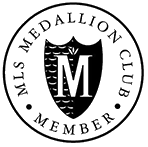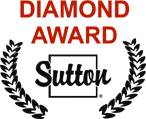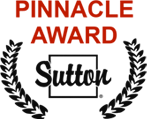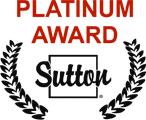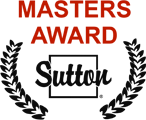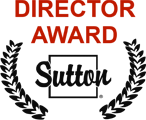Forest By The Bay Beauty! Incredible family home with amazing curb appeal featuring updated landscaping in the front and a mechanical gate for your driveway. Renovated kitchen/eating area with barstool seating at the kitchen island, updated stainless steel appliances and loads of natural light. The second floor is nearly 500 square feet all for your primary suite; spacious bedroom with walk in closet, updated 5 piece ensuite with heated floors, frameless walk in shower & skylight, soaker tub and double vanity. Downstairs 2 bedrooms an office/den and 1.5 bathrooms. Living/dining room is an incredible space you need to see in person. 6500 sf lot, double car garage, parking for 6, roof/skylights/perimeter drain all approximately 10 years old. Don't miss out on this former show home.
Address
5660 Goldenrod Crescent
List Price
$1,499,900
Property Type
Residential
Type of Dwelling
Single Family Residence
Structure Type
Residential Detached
Area
Tsawwassen
Sub-Area
Tsawwassen East
Bedrooms
3
Bathrooms
3
Half Bathrooms
1
Floor Area
2,122 Sq. Ft.
Main Floor Area
1651
Lot Size
6598 Sq. Ft.
Lot Size Dimensions
66 x 100
Lot Size (Acres)
0.15 Ac.
Lot Size Units
Square Feet
Total Building Area
2122
Frontage Length
66
Year Built
1978
MLS® Number
R2997355
Listing Brokerage
Real Broker
Basement Area
None
Postal Code
V4L 2G4
Zoning
RS1
Ownership
Freehold NonStrata
Parking
Garage Double, Front Access
Parking Places (Total)
6
Tax Amount
$4,758.83
Tax Year
2024
Board Or Association
Greater Vancouver
Heating
Yes
Heat Type
Electric, Natural Gas
Fireplace
Yes
Fireplace Features
Gas
Number of Fireplaces
1
Garage
Yes
Garage Spaces
2
Levels
Two
Number Of Floors In Property
2
Subdivision Name
Forest By The Bay
Login To View 63 Additional Details On 5660 Goldenrod Crescent
Get instant access to more information (such as room sizes) with a free account.
Already have an account? Login
