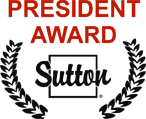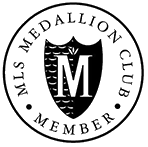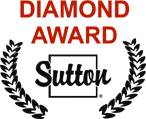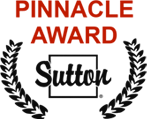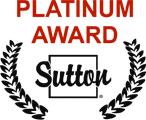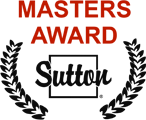Prestige Cloverdale Neighbourhood! Custom built well maintained home sits on lot over 6000 sq. ft. with 3 level over 4100 sq. ft. Open entry layout gives high ceiling, hardwood floorings, gourmet kitchen ,air conditioning, functional layout has room with ensuite & office on main floor, 5 beds upstairs, basement has 2 unauthorized units as mortgage helper. Close to schools, parks, shoppings and public transit. Motivated Sellers!
Address
18882 54 Avenue
List Price
$1,875,000
Property Type
Residential
Type of Dwelling
Single Family Residence
Structure Type
Residential Detached
Area
Cloverdale
Sub-Area
Cloverdale BC
Bedrooms
10
Bathrooms
7
Half Bathrooms
1
Floor Area
4,159 Sq. Ft.
Main Floor Area
1472
Lot Size
6041 Sq. Ft.
Lot Size Dimensions
65 x 93
Lot Size (Acres)
0.14 Ac.
Lot Features
Central Location, Cleared
Lot Size Units
Square Feet
Total Building Area
4159
Frontage Length
65
Year Built
2010
MLS® Number
R2997831
Listing Brokerage
Sutton Group-Alliance R.E.S.
Basement Area
Finished, Exterior Entry
Postal Code
V3S 2K2
Zoning
RF
Ownership
Freehold NonStrata
Parking
Garage Double, Front Access
Parking Places (Total)
4
Tax Amount
$8,087.00
Tax Year
2024
Site Influences
Balcony, Central Location, Cleared
Exterior Features
Balcony
Appliances
Washer/Dryer, Dishwasher, Refrigerator, Cooktop
Board Or Association
Fraser Valley
Heating
Yes
Heat Type
Forced Air
Cooling
Yes
Cooling Features
Air Conditioning
Fireplace
Yes
Fireplace Features
Gas
Number of Fireplaces
1
Garage
Yes
Garage Spaces
2
Levels
Two
Number Of Floors In Property
2
Login To View 118 Additional Details On 18882 54 Avenue
Get instant access to more information (such as room sizes) with a free account.
Already have an account? Login
