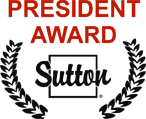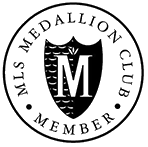Bright & spacious Duplex style townhouse w 3 Beds & 3 Baths, 2325 sq ft, over 3 levels with walk-out patio & oversized attached double garage. Tastefully updated & well-maintained by the current owners featuring an efficient layout w primary bedroom suite on the main, 18 ft vaulted ceilings in LVGRM, renovated kitchen w SS appliances & newer countertops (2019), 2x Gas fireplaces, generous room sizes, fresh paint, updated lighting & upstairs has 2 Beds & 1 renovated Bath (2019). Large rec room, laundry room, storage & half bath down. End unit - only 1 shared wall. Desirable "Seasons by the Lake" gated community close to Deer Lake, Metrotown, transit, schools, shopping, restaurants, banks, library, trails & more! Pets allowed w restrictions & Rentals allowed. Easy to show by appointment
Address
45 - 5221 Oakmount Crescent
List Price
$1,588,800
Property Type
Residential
Type of Dwelling
Townhouse
Style of Home
3 Storey
Structure Type
Residential Attached
Transaction Type
Sale
Area
Burnaby South
Sub-Area
Oaklands
Bedrooms
3
Bathrooms
3
Half Bathrooms
1
Floor Area
2,325 Sq. Ft.
Main Floor Area
1113
Lot Features
Central Location, Private, Recreation Nearby
Total Building Area
2325
Common Walls
End Unit
Year Built
1994
Maint. Fee
$684.70
MLS® Number
R3049024
Listing Brokerage
RE/MAX All Points Realty
Basement Area
None
Postal Code
V5H 4R4
Zoning
RM-1
Ownership
Freehold Strata
Parking
Garage Double, Guest, Front Access, Asphalt
Parking Places (Total)
2
Tax Amount
$4,258.03
Tax Year
2025
Pets
Cats OK, Dogs OK, Yes With Restrictions
Site Influences
Central Location, Garden, Private, Private Yard, Recreation Nearby, Shopping Nearby
Community Features
Shopping Nearby
Exterior Features
Garden, Private Yard
Appliances
Washer/Dryer, Dishwasher, Refrigerator, Stove
Association
Yes
Board Or Association
Greater Vancouver
Association Amenities
Trash, Maintenance Grounds, Management
Heating
Yes
Heat Type
Natural Gas, Radiant
Fireplace
Yes
Fireplace Features
Gas
Number of Fireplaces
2
Garage
Yes
Garage Spaces
2
Laundry Features
In Unit
Road Surface
Paved
Levels
Three Or More
Number Of Floors In Property
3
Number Of Floors In Building
3
Window Features
Window Coverings
View
Yes
View Type
Deer Lake
Subdivision Name
Seasons By The Lake
Login To View 80 Additional Details On 45 - 5221 Oakmount Crescent
Get instant access to more information (such as room sizes) with a free account.
Already have an account? Login






