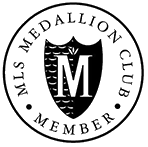1st OPEN SAT Oct 19th 2:30pm - 4:30pm! 1 OWNER HOME~PRIDE OF OWNERSHIP HERE! 2703 sq ft, 6 bedroom Vancouver Special on quiet st, deep 33 x 136 ft lot with MT VIEWS & back lane. Traditional floor plan - 3 bedroom + family room on main with large primary BDRM , WI closet + ensuite bath. Spacious kitchen with pantry shelving and eating area. Family room leads to the backdoor & out to a large deck overlooking rear fenced yard. Ground level entry via grand foyer with spiral staircase to the RARE 3 BDRM SECONDARY SUITE. Laundry/utility room below with 3 zone H/W baseboard heat & handy laundry tub. Vinyl sided/brick accents. Tile roof & double garage with remotes (parking for 6 total). Gated rear driveway off lane. Walk to school, transit, and shops. IMMEDIATE POSSESSION AVAILABLE!
Address
8029 15th Avenue
List Price
$1,699,000
Property Type
Residential
Type of Dwelling
Single Family Residence
Style of Home
Basement Entry
Structure Type
Residential Detached
Transaction Type
Sale
Area
Burnaby East
Sub-Area
East Burnaby
Bedrooms
6
Bathrooms
5
Half Bathrooms
2
Floor Area
2,703 Sq. Ft.
Main Floor Area
1452
Lot Size
4488 Sq. Ft.
Lot Size Dimensions
33 x 136
Lot Size (Acres)
0.1 Ac.
Lot Features
Central Location, Lane Access, Recreation Nearby
Lot Size Units
Square Feet
Total Building Area
2703
Frontage Length
33
Year Built
1991
MLS® Number
R3059016
Listing Brokerage
RE/MAX All Points Realty
Basement Area
Full, Finished, Exterior Entry
Postal Code
V3N 1X3
Zoning
R1
Ownership
Freehold NonStrata
Parking
Additional Parking, Garage Double, Open, Lane Access, Asphalt, Garage Door Opener
Parking Places (Total)
6
Tax Amount
$6,038.94
Tax Year
2025
Site Influences
Central Location, Garden, Lane Access, Private Yard, Recreation Nearby
Accessibility Features
Wheelchair Access
Exterior Features
Garden, Private Yard
Appliances
Washer/Dryer, Dishwasher, Refrigerator, Stove
Interior Features
Pantry, Central Vacuum Roughed In
Board Or Association
Greater Vancouver
Heating
Yes
Heat Type
Baseboard, Hot Water
Fireplace
Yes
Fireplace Features
Insert, Gas
Number of Fireplaces
2
Garage
Yes
Garage Spaces
2
Laundry Features
In Unit
Spa
Yes
Spa Features
Bath
Entry Location
Exterior Entry
Levels
Two
Number Of Floors In Property
2
Window Features
Window Coverings
Security Features
Prewired
View
Yes
View Type
MOUNTAINS
Subdivision Name
Burnaby East
Login To View 102 Additional Details On 8029 15th Avenue
Get instant access to more information (such as room sizes) with a free account.
Already have an account? Login
Open Houses
- October 18, 2:30 PM - 4:30 PM
- October 18, 2:30 PM - 4:30 PM






