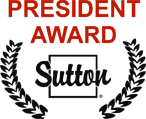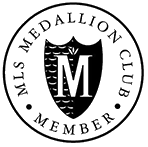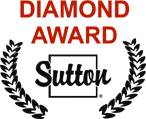This family home is on incredible 10,640 SF flat lot in the serene area of Westlynn. Enjoy privacy, serenity, & a vacation-like feel every day. The main floor offers 3 spacious bdrms, an open living & dining area, and a large deck overlooking a park-like backyard. Downstairs, you’ll find a 4th bedroom, a workshop, & a huge family room, perfect for a home office or recreation. With a separate entrance, the lower level is ready for an easy suite conversion, ideal for extended family or extra income. Enjoy oak hardwood floors, custom wood windows, newer appliances, roof, bathrooms, & a long asphalt driveway. Set on a quiet road, with a greenbelt across the street, steps from parks, trails, Lynn Creek, Eastview Elementary, and quick access to Lynn Valley Mall, Mountain Hwy & Hwy 1.
Address
1561 Merlynn Crescent
List Price
$1,998,000
Property Type
Residential
Type of Dwelling
Single Family Residence
Structure Type
Residential Detached
Transaction Type
Sale
Area
North Vancouver
Sub-Area
Westlynn
Bedrooms
4
Bathrooms
2
Floor Area
2,453 Sq. Ft.
Main Floor Area
1296
Lot Size
10640 Sq. Ft.
Lot Size Dimensions
70 x 152
Lot Size (Acres)
0.24 Ac.
Lot Features
Recreation Nearby
Lot Size Units
Square Feet
Total Building Area
2453
Frontage Length
70
Year Built
1959
MLS® Number
R3059027
Listing Brokerage
Oakwyn Realty Ltd.
Basement Area
Finished
Postal Code
V7J 2X9
Zoning
RES
Ownership
Freehold NonStrata
Parking
Carport Single, Open, Front Access, Asphalt
Parking Places (Total)
3
Tax Amount
$7,538.65
Tax Year
2024
Site Influences
Balcony, Garden, Recreation Nearby, Shopping Nearby
Community Features
Shopping Nearby
Exterior Features
Garden, Balcony
Appliances
Washer/Dryer, Dishwasher, Refrigerator, Microwave, Oven, Range Top
Interior Features
Storage
Board Or Association
Greater Vancouver
Heating
Yes
Heat Type
Natural Gas
Fireplace
Yes
Fireplace Features
Gas
Number of Fireplaces
2
Carport
Yes
Carport Spaces
1
Laundry Features
In Unit
Road Surface
Paved
Levels
Two
Number Of Floors In Property
2
Window Features
Window Coverings
Login To View 77 Additional Details On 1561 Merlynn Crescent
Get instant access to more information (such as room sizes) with a free account.
Already have an account? Login
Open Houses
- October 18, 2:00 PM - 4:00 PM
- October 19, 2:00 PM - 4:00 PM






