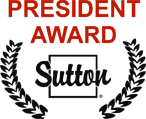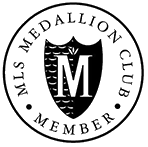On the Park! Peacefully tucked away in the heart of Ladner, this nearly 1,900 sq ft 3-level townhome offers a brand new roof and beautiful updates throughout! The timeless white kitchen pairs seamlessly w/ serene bathrooms & custom window treatments, including California shutters. The open-concept main floor boasts spacious living & dining areas, a convenient powder room w/ laundry, tons of natural light & private backyard overlooking the park. Upstairs offers 3 bedrooms, w/ tranquil 4-pc main bath, 2-pc ensuite & private balcony off the primary. Enjoy endless versatility w/ top-level loft-perfect as a playroom, office, gym or bedroom. With private backyard access to beautiful Lions Park, this is the ultimate blend of nature and walkable convenience to shops, dining, schools, & transit!
Address
4837 Central Avenue
List Price
$979,000
Property Type
Residential
Type of Dwelling
Townhouse
Style of Home
3 Storey
Structure Type
Residential Attached
Transaction Type
Sale
Area
Ladner
Sub-Area
Hawthorne
Bedrooms
3
Bathrooms
3
Half Bathrooms
2
Floor Area
1,890 Sq. Ft.
Main Floor Area
765
Lot Features
Central Location, Near Golf Course, Greenbelt, Marina Nearby, Recreation Nearby
Total Building Area
1890
Year Built
1978
Maint. Fee
$505.48
MLS® Number
R3061769
Listing Brokerage
Engel & Volkers Vancouver
Basement Area
None
Postal Code
V4K 2G5
Zoning
RT40
Ownership
Freehold Strata
Parking
Carport Single, Front Access, Concrete
Parking Places (Total)
1
Tax Amount
$3,467.07
Tax Year
2025
Pets
Cats OK, Dogs OK, Number Limit (Two), Yes With Restrictions
Site Influences
Balcony, Central Location, Garden, Greenbelt, Marina Nearby, Near Golf Course, Recreation Nearby, Shopping Nearby
Community Features
Shopping Nearby
Exterior Features
Garden, Balcony
Appliances
Washer/Dryer, Dishwasher, Refrigerator, Stove, Microwave
Interior Features
Storage, Pantry
Association
Yes
Board Or Association
Greater Vancouver
Association Amenities
Maintenance Grounds
Heating
Yes
Heat Type
Baseboard, Electric, Natural Gas
Fireplace
Yes
Fireplace Features
Insert, Gas
Number of Fireplaces
1
Carport
Yes
Carport Spaces
1
Laundry Features
In Unit
Other Structures
Shed(s)
Levels
Three Or More
Number Of Floors In Property
3
Number Of Floors In Building
3
Window Features
Window Coverings
View
Yes
View Type
Park & Greenbelt
Subdivision Name
Parkside Estates
Login To View 84 Additional Details On 4837 Central Avenue
Get instant access to more information (such as room sizes) with a free account.
Already have an account? Login
Open Houses
- October 26, 2:00 PM - 4:00 PM






