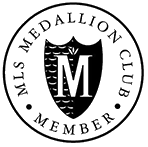Prime location! This huge rare to find 14,500 sqft lot with 3 level split home, This house comes with 3 big badrooms upstairs with 2 bathrooms, main floor has large living room, family room, dinning room, powder room plus office( could use as 4th bedroom), Double garage with lots of parking Close to school. Beautiful property in the city with development/subdivision potential.
Address
20626 Grade Crescent
List Price
$1,699,000
Property Type
Residential
Type of Dwelling
Single Family Residence
Style of Home
Split Entry
Structure Type
Residential Detached
Transaction Type
Sale
Area
Langley
Sub-Area
Langley City
Bedrooms
3
Bathrooms
3
Half Bathrooms
1
Floor Area
1,986 Sq. Ft.
Main Floor Area
1307
Lot Size
14520 Sq. Ft.
Lot Size Dimensions
60 x 242
Lot Size (Acres)
0.33 Ac.
Lot Features
Central Location
Lot Size Units
Square Feet
Total Building Area
1986
Frontage Length
60
Year Built
1981
MLS® Number
R3064498
Listing Brokerage
Sutton Group-Alliance R.E.S.
Basement Area
None
Postal Code
V3A 4K3
Zoning
RS1
Ownership
Freehold NonStrata
Parking
Garage Double
Parking Places (Total)
5
Tax Amount
$7,328.46
Tax Year
2025
Site Influences
Central Location
Appliances
Washer/Dryer, Dishwasher, Refrigerator, Stove
Board Or Association
Fraser Valley
Heating
Yes
Heat Type
Forced Air
Fireplace
Yes
Fireplace Features
Wood Burning
Number of Fireplaces
1
Garage
Yes
Garage Spaces
2
Entry Location
Split Entry
Levels
Split Entry
Number Of Floors In Property
3
Login To View 72 Additional Details On 20626 Grade Crescent
Get instant access to more information (such as room sizes) with a free account.
Already have an account? Login






