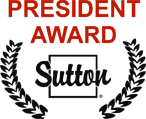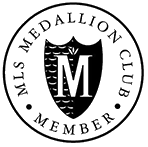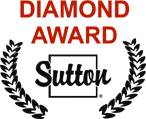Welcome to your new home! Over 10,000 square feet - a very large lot, 3 beds & 2 baths, Tri-Level home designed to maximize living space while offering clear separation in different areas & Ideal to create a suite, great potential as mortgage helper. Open concept kitchen w/ quartz countertop & built in white cabinets, large picture windows, excellent storage, laminated flooring & cozy fireplace. Outdoor Space Includes a yard and a deck with a greenspace view. spacious backyard for recreational activities, Parking great for RV, Outdoor Storage Shed & pool. Updates: New flooring and upgraded bathrooms. Convenience: Close to everything in a quiet neighborhood. book your private showing anytime.
Address
2436 Rideau Street
List Price
$1,238,880
Property Type
Residential
Type of Dwelling
Single Family Residence
Style of Home
3 Level Split
Structure Type
Residential Detached
Transaction Type
Sale
Area
Abbotsford
Sub-Area
Abbotsford West
Bedrooms
3
Bathrooms
2
Half Bathrooms
1
Floor Area
2,250 Sq. Ft.
Main Floor Area
750
Lot Size
10149 Sq. Ft.
Lot Size Dimensions
68.15 x 136x128
Lot Size (Acres)
0.23 Ac.
Lot Features
Central Location, Recreation Nearby
Lot Size Units
Square Feet
Total Building Area
2250
Frontage Length
68.15
Year Built
1968
MLS® Number
R3068777
Listing Brokerage
Royal LePage Brent Roberts Realty
Basement Area
Full, Finished
Postal Code
V2T 3N4
Zoning
RS3-I
Ownership
Freehold NonStrata
Parking
Carport Multiple, Front Access
Parking Places (Total)
4
Tax Amount
$5,311.35
Tax Year
2025
Site Influences
Central Location, Recreation Nearby, Shopping Nearby
Community Features
Shopping Nearby
Appliances
Washer/Dryer, Dishwasher, Refrigerator, Stove
Board Or Association
Fraser Valley
Heating
Yes
Heat Type
Natural Gas
Fireplace
Yes
Fireplace Features
Gas, Wood Burning
Number of Fireplaces
2
Carport
Yes
Other Structures
Shed(s)
Levels
Two, Multi/Split
Number Of Floors In Property
2
View
Yes
View Type
Mt. Baker
Login To View 65 Additional Details On 2436 Rideau Street
Get instant access to more information (such as room sizes) with a free account.
Already have an account? Login






