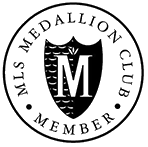A Must-See! Stunning South-Facing Backyard home on a large 8,888 sq.ft. lot in the desirable Saunders neighbourhood! This beautifully custom-built residence features a grand high-ceiling living room, elegant finishes, 6 spacious bedrooms, 5 ensuites, and 7 skylights that fill the home with natural light.Enjoy the newly renovated gourmet kitchen with a massive island—perfect for meal prep and entertaining. Numerous upgrades include modern lighting, new flooring, updated cabinets, and more. The beautifully designed family room offers abundant space to host family and friends comfortably.Additional highlights include A/C, radiant heating, a triple garage, and a private south-facing backyard. Located in the highly regarded McRoberts Secondary catchment, and just minutes from South Arm Comm
Address
8540 Saunders Road
List Price
$2,668,000
Property Type
Residential
Type of Dwelling
Single Family Residence
Structure Type
Residential Detached
Transaction Type
Sale
Area
Richmond
Sub-Area
Saunders
Bedrooms
6
Bathrooms
6
Half Bathrooms
1
Floor Area
3,917 Sq. Ft.
Main Floor Area
2289
Lot Size
8888 Sq. Ft.
Lot Size Dimensions
70 x 126.98
Lot Size (Acres)
0.2 Ac.
Lot Size Units
Square Feet
Total Building Area
3917
Frontage Length
70
Year Built
1995
MLS® Number
R3068917
Listing Brokerage
RE/MAX Crest Realty
Basement Area
None
Postal Code
V7A 2A5
Zoning
RS1/E
Ownership
Freehold NonStrata
Parking
Garage Triple
Parking Places (Total)
6
Tax Amount
$8,728.48
Tax Year
2025
Appliances
Washer/Dryer, Dishwasher, Refrigerator, Stove
Board Or Association
Greater Vancouver
Heating
Yes
Heat Type
Hot Water, Natural Gas
Cooling
Yes
Cooling Features
Air Conditioning
Fireplace
Yes
Fireplace Features
Other
Number of Fireplaces
2
Garage
Yes
Garage Spaces
3
Levels
Two
Number Of Floors In Property
2
Login To View 78 Additional Details On 8540 Saunders Road
Get instant access to more information (such as room sizes) with a free account.
Already have an account? Login






